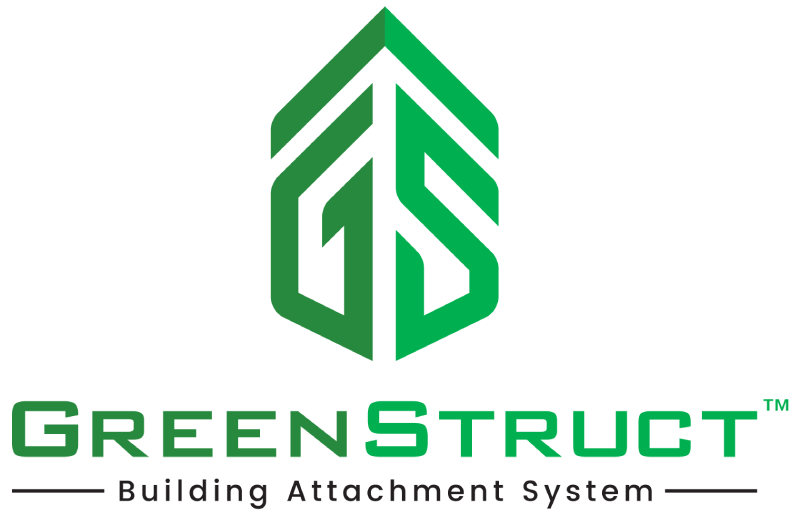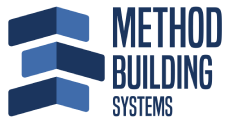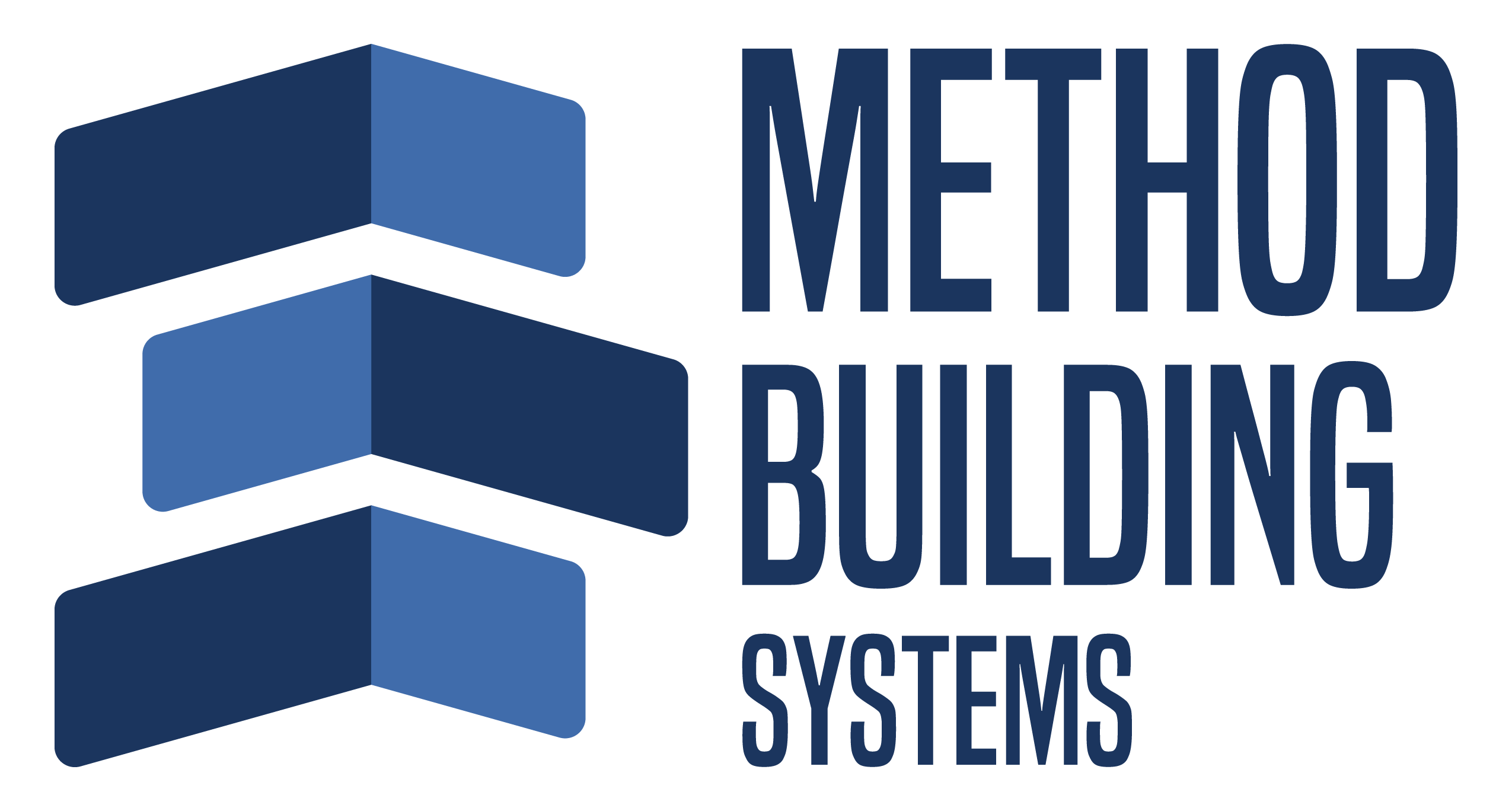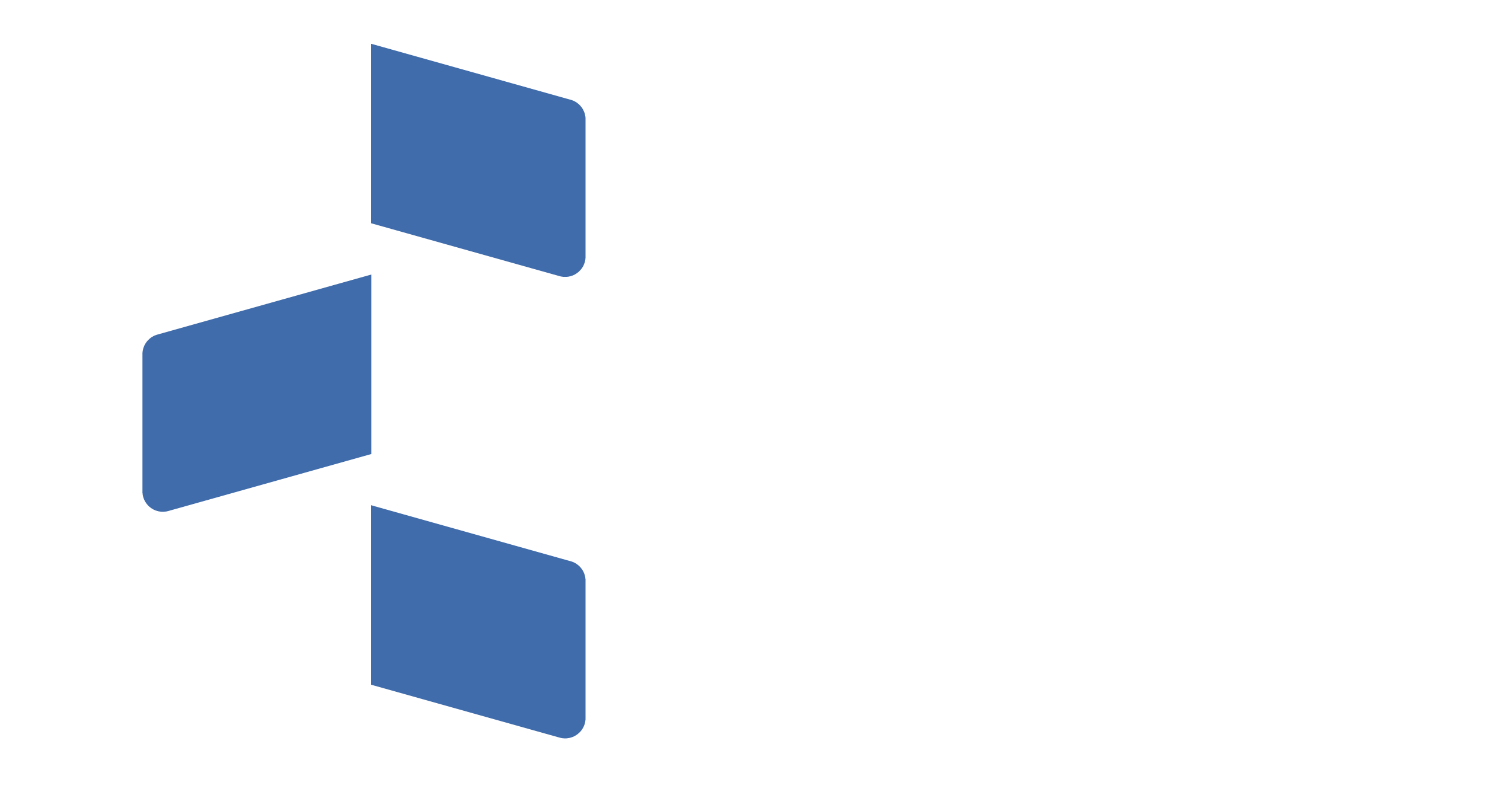METHOD BALCONY
Balconies are essential components that significantly enhance the living experience within multi-family developments. The Method Balcony System, featuring the patent-pending GreenStruct method, addresses common construction challenges by seamlessly integrating the support system of the balcony within the framing of the wall, enhancing the design and installation process.
Design Your Perfect Balcony Retreat
Enhance your projects with our interactive 3D balcony configurator. Choose from a variety of materials and styles to create a balcony that perfectly complements your architectural vision.

Our Method Balcony System features our exclusive GreenStruct technology, integrating balcony supports directly into any building structure, which simplifies installation and eliminates the need for separate fieldwork, secondary flashing, and extensive waterproofing. By handling design work usually listed as ‘by others,’ we streamline the process, reduce thermal bridging, enhance energy efficiency, and cut heating costs. This approach not only speeds up construction but also ensures a more efficient and robust building envelope.
Elevating Urban Outdoor Spaces
Advancing Thermal Efficiency
Our systems utilize advanced materials and GreenStruct design techniques to significantly reduce thermal transfer, enhancing the building's energy efficiency and promoting greater sustainability.
Design Flexibility, Customized to Your Aesthetic
We offer a wide array of railing options and decking materials, allowing each balcony to be precisely tailored for both functionality and aesthetic appeal, without compromising style.
Discover the Method Advantage
Explore how The Method Balcony System can transform your construction projects. Contact us today to learn more about our solutions or to schedule a consultation.
Technology-Driven Coordination at Method Building Systems

Seamless Integration and Customization
At Method Building Systems, we prefer to engage early in the design process, utilizing cutting-edge tools like Autodesk Inventor and Revit to tackle coordination challenges. Our use of the new Autodesk Informed Design enhances project outcomes by enabling precise customization and optimization of balcony integrations. This process includes adapting predefined templates to fit specific project needs, adjusting designs to meet exact requirements, and ensuring manufacturability to minimize risks. By doing so, we ensure that all design decisions are practical, feasible, and tailored to enhance the overall project success. We can consult and guide project teams on the effective use of these new technologies. If you’re interested in learning more about how we can assist your project, please reach out.

Efficient Design and Manufacturing
By leveraging Autodesk Informed Design, we streamline workflows, enhance operational efficiency, and elevate construction quality. This integration not only simplifies processes but also reduces potential errors, facilitating a smoother transition from design to production.

Innovating Construction
At the forefront of integrating cutting-edge technologies, Method Building Systems advances construction practices by emphasizing sustainability and precision. Autodesk Informed Design plays a pivotal role in this, transforming traditional construction methods to meet modern demands.


